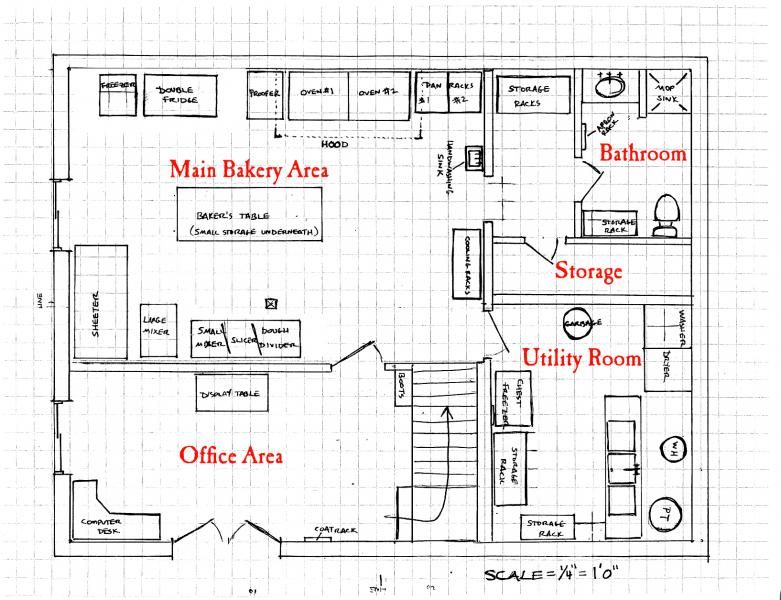
Designing a Proper Bakery Kitchen

Hi everyone, I'm not a baker but a freshman Interior Design student. I made an account to see if I can ask you guys how you navigate the kitchen because I have a project to design the kitchen layout for a small-medium scaled bakery that sells bread and sweets, and I need to know where things belong so they don't interrupt the workflow.
- Ideally, how would you guys arrange your kitchen?
- Also, I've seen some bakeries that do the whole production process within the sales area and I never really questioned it before. Is it because of the lack of space?
- Are there any differences between Bakery and Patisserie kitchen?
Please enlighten me, this is my first actual interior design assignment, and any insights from professional bakers will help me a lot.
P.s. I accidentally posted this to a comment section and I tried to delete it (unsuccessfully). Please don't mind that one if you see it. I also can't afford to buy a book for designing commercial kitchens because I'm short on money at the moment, and the dollar conversion rate is pretty high to the Rupiah.


I've not used a commercial bakery but I've been in or seen a few small ones. I can tell you some things right off the bat -
1. You don't want proofers and pan trays right next to the ovens. You need to be able to control the temperatures in them and the ovens are going to throw off a lot of heat.
2. People can't or shouldn't stand up for all day. There needs to be somewhere convenient to sit.
3. Need lots of room for fermenting bins and bannetons of dough. That proofer isn't going to do it and anyway there needs to be other places besides a single proofer.
4. Need convenient storage for lots of bannetons and some peels.
5. Need better cleanup facilities than just a handwashing station. The equipment needs to get cleaned too.
Look at some of the videos by the Proof Bread guy -
https://www.youtube.com/c/proofbread
Watch what he does and what he needs as he does it.
Also watch this video about an amazing Japanese baker who works alone all day in a Japanese mountain village. This would probably be the minimum a bakery would need - a bakery for normal people needs more - and it needs more working and dough/banneton storage than you've provided -
https://www.youtube.com/watch?v=cOK3nS4t7_Y
FOOD HYGIENE
STAFF FACILITIES
SCALE OF THE MACHINES
MACHINE USAGE AREA REQUIREMENTS
FUNCTION MAPPING
TEMPERATURE
WATER
DELIVERY
WASTE
ENTRY/EXITS/CIRCULATION SPACES
YOUR VISION
BUILDING
WHAT ARE BIG SPATIAL GESTURES?
OFFICE
Since you aren’t a baker, you might benefit from visiting two or three bakeries to get a sense of the equipment being used, the amount of space, the way the space is used, and how the work flows. Talk to the bakers. Find out what they like about their bakery setup. Ask them what they wish they had done differently and what they would like to change.
Getting a first-hand look at working bakeries will help answer a lot of the questions you have, while providing you with the visuals that you don’t have today. It will also help you make sense of the suggestions you receive here.
Paul